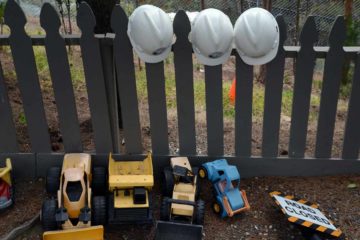Including Child Care Facilities in New Development

Child Care facilities provide an incredible benefit to the community. All developers should consider the benefits of including a Child Care facility in their project. Let’s work together to find a way to provide our community with the benefits of new Child Care facilities.
[Download a PDF version of this issue brief here: Developers_One_Pager_10-17-18]The following are general considerations for the inclusion of Child Care Facilities in your project:
1. Including a child care facility in a project requires provision of a warm shell, and a subsidized lease for the space. Child Care build-outs are similar to residential construction.
2. Location and Design Options for a Child Care Facility:
- Can be located in residential, office or other types of sites
- A “public” entry, in addition to access from the residential or office space, would be needed if the center will be open to community families. Ground-floor space with adjacent playgrounds is best.
- The ideal site location provides maximum natural light in classrooms.
- For a child care program to be financially viable, we recommend that the center be able to serve at least 60 children with a minimum of 6,000 square feet of indoor space (this includes classrooms, restrooms, office, etc.).
- Each classroom must have two exits to meet fire code. The number that are required to exit to the outdoors is a Building Code requirement that may vary by city. Developers will need to work directly with Fire and Planning Departments to fully understand code requirements in each city.
- Parking: A center needs access to short-term parking for child drop-off/pick-up. One parking space on-site for each employee, based on the maximum number on-site at one time is ideal.
3. Outdoor Space:
- There shall be at least 75 square feet per child of outdoor activity space.*
- The areas around and under climbing equipment, swings, slides and similar equipment shall be cushioned with material that absorbs falls.
- The playground shall be enclosed by a fence at least four feet high.
- Hazardous equipment such as a fuse box shall be inaccessible.
* Programs can request a waiver to the 75 square feet requirement if they schedule use of the outdoor space for small groups of children. The minimum outdoor space would be based on the number of classrooms and age groups of the children.
4. When including child care in your plans, it is important to work with an expert on design. If you work with a corporate child care operator, they will have in-house design expertise. Build Up can also connect you with child care design experts who could be engaged to help with layout.


